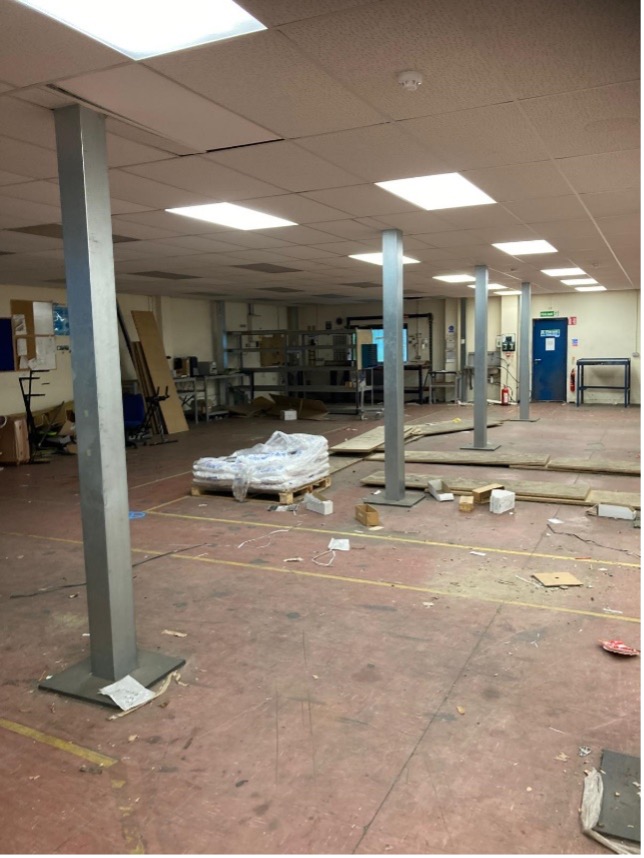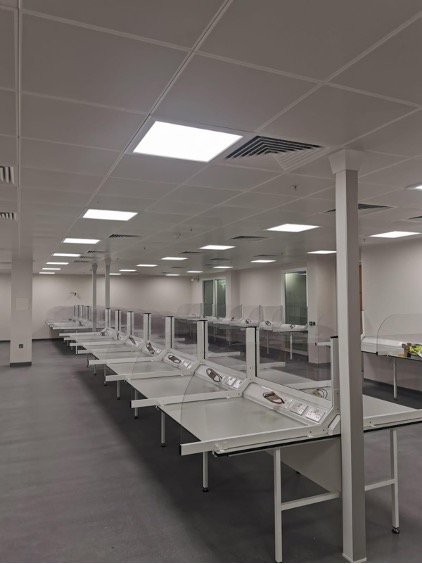previous projects
Pathology

In March 2021, we embarked on an ambitious project to transform a multipurpose space into a cutting-edge laboratory tailored to the exacting needs of modern scientific research. The original area, a blend of office space, a kitchenette, locker rooms, and seminar rooms, required a comprehensive remapping to meet the new requirements.
Our first task was to relocate all the existing contents, ensuring a smooth transition without disrupting ongoing activities. Central to the new design was a reception area specifically for processing tissue samples arriving from all over London. This area was meticulously designed to facilitate the sorting, labeling, and logging of samples before they move on for further testing within the facility.
Given the sensitive nature of the work, temporary protection and isolation of power and electrical services were critical during the renovation. We began by stripping out the existing partitions, making way for the construction of new, bespoke partitions that would better serve the lab’s functionality.
A key component of the project was the installation of a state-of-the-art ventilation system. This included both heating and cooling solutions tailored to maintain the specific climate conditions required for lab equipment and processes. In addition, new flooring was installed, designed to support the high foot traffic and stringent hygiene standards of a laboratory environment.
The design process was particularly intricate, as it needed to accommodate various lab processes seamlessly. This included the construction of new benches, strategically placed to optimize workflow and efficiency. Safety was also a paramount consideration; hence, we added additional doors to serve as secondary means of escape, enhancing the facility’s overall safety profile.
Despite the complexity of the project, it was completed within 24 weeks at a cost of £600,000. The result is a state-of-the-art laboratory that not only meets but exceeds modern standards, providing a highly functional space that supports critical scientific research and innovation.
This transformation stands as a testament to our commitment to excellence and our ability to adapt and innovate in response to our clients’ evolving needs.





